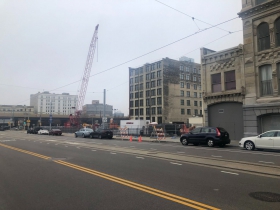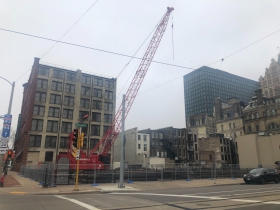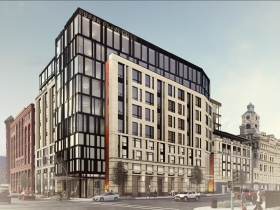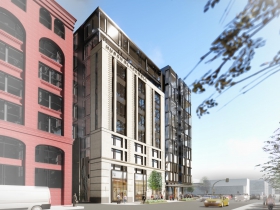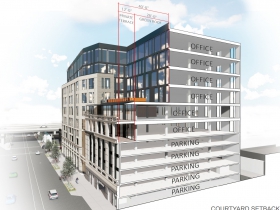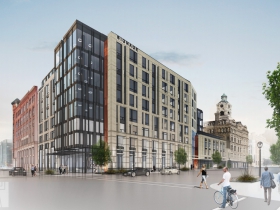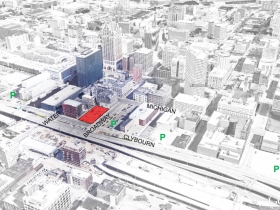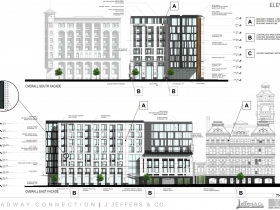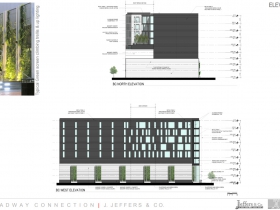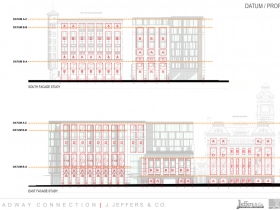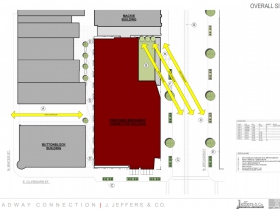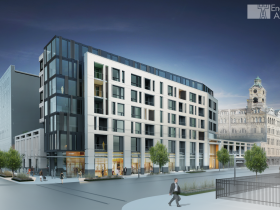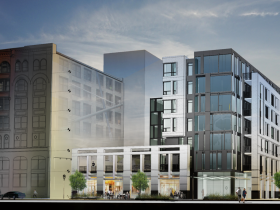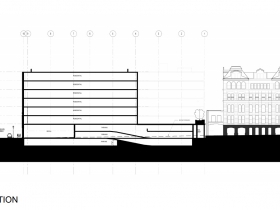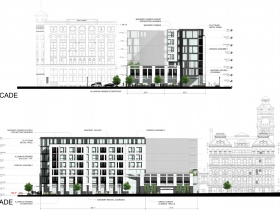Downtown Huron Building Breaks Ground
Jeffers' track record wins praise, gains $14 million crowdfunding for 11-story office tower.
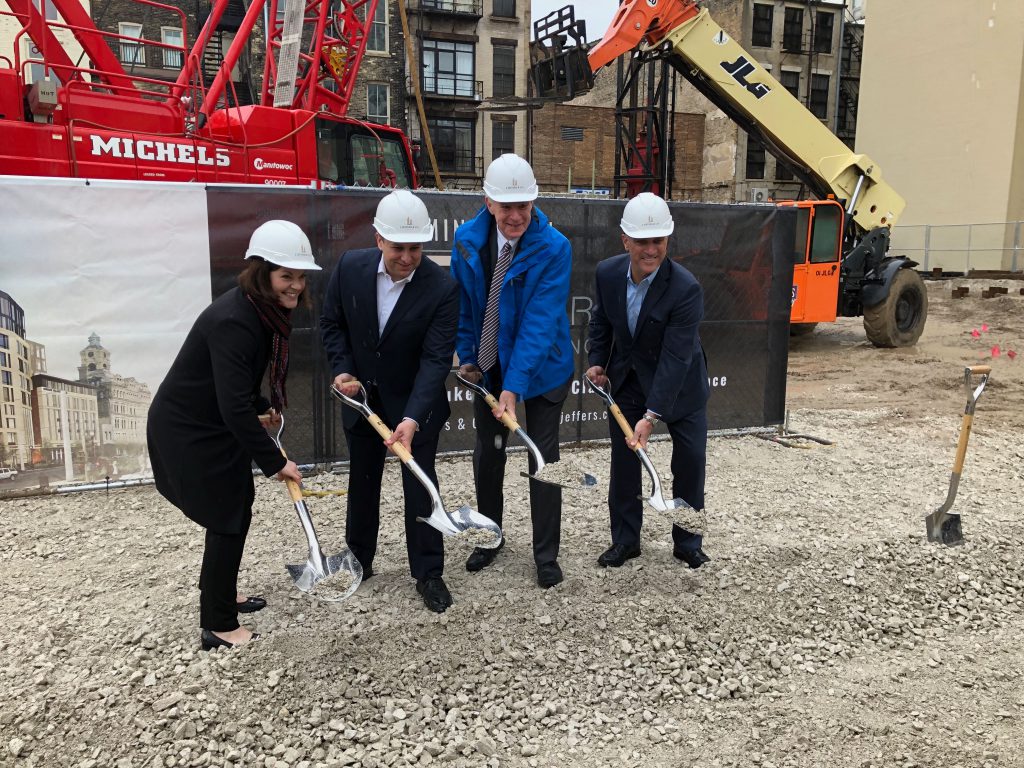
Danielle Berger, Josh Jeffers, Mayor Barrett and Jack Enea celebrate construction starting on the Huron Building. Photo by Jeramey Jannene.
A seemingly never-ending week of rain storms wasn’t enough to postpone the groundbreaking of the Huron Building in downtown Milwaukee.
J. Jeffers & Co. and anchor tenant Husch Blackwell hosted a ceremonial groundbreaking for the 11-story office building Thursday morning. The law firm will occupy 71,000 square feet spread across the top three floors of the building at 511 N. Broadway.
Developer Joshua Jeffers, Husch Blackwell managing partner Jack Enea, Mayor Tom Barrett and J. Jeffers chief operating officer Danielle Bergner braved the rain for a ceremonial dirt toss.
“Getting to this point actually took some time for us. We actually started the process over two years ago,” said Enea. The firm will relocate its 180 area employees to the $60 million project. Its office space will be built with a variety of “me” and “we” spaces, intended to balance the need for private offices with a growing push for spaces for collaboration in modern office layouts. The firm, headquartered in Kansas City, believes the office design will be an asset in its future recruitment efforts.
The firm, which has approximately 100 attorneys and paralegals in Milwaukee, was formed by the 2016 merger of Husch Blackwell and Whyte, Hirschboeck Dudek. The latter has been located at Cathedral Place for 15 years, which is the agreed length for the merged firm’s lease with J. Jeffers & Co. Its lease was brokered by Colliers.
Stone in the building’s facade will come from the same quarry in Ohio that provided stone for the construction of the adjacent Mackie Building. Jeffers redeveloped that building, with the Grain Exchange event space as an anchor, into apartments and a small amount of office space in 2017.
Jeffers, who has a number of projects now active in Downtown, drew high praise from Barrett during the ceremony. “When I see something that Josh is involved in, our attitude is ‘we don’t have to be worried about that.'” Barrett, who noted Jeffers has earned the reputation through hard work, said the developer joins a short list of his peers that propose projects that consistently go smoothly.
His reputation, or at least a very good pro forma statement, also helped the developer raised $14 million from more than 400 investors for this project, including $10 million in the first 80 minutes, on crowdfunding platform CrowdStreet. The project relies on $21 million in equity. Associated Bank is serving as the primary lender.
The construction comes after a four-year design process that included the project going from a conceptual plan to a seven-story apartment building, then a nine-story office building and finally an 11-story office building. J. Jeffers & Co. representatives made multiple appearances in front of the Historic Preservation Commission to seek approval for the project’s many variations. The commission has oversight over the project because it sits within the East Side Commercial Historic District.
Why did the developer switch from apartments to offices? “There are some features on this site that are a detractor to get the top-of-the-market rents, most notably the highway. You end up with a lot of units looking at Interstate 794, which is not a great amenity,” Jeffers told the commission last year. The highway access is an asset for an office tenant, allowing an easy in-and-out for employees and clients. The law firm also cited proximity to The Hop, which runs down N. Broadway, as a reason it liked the location.
In a strange quirk of the city’s zoning code, despite being directly on the streetcar route the project requires a zoning variance from the Board of Zoning Appeals because it is too large for the site. If the city wants the streetcar to be a development driver, as the mayor has repeatedly said, it stands to reason that zoning the adjacent land for larger buildings would encourage bigger proposals.
The building is being designed by Engberg Anderson Architects. Construction is being led by Stevens Construction. The building is scheduled to be completed in summer 2020.
Jeffers is also leading the redevelopment of the Milwaukee Athletic Club, the St. James Episcopal Church and has secured a purchase option on the Milwaukee Journal Sentinel complex.
April Site Photos
January 2019 Renderings
October 2018 Renderings
2017 Renderings
If you think stories like this are important, become a member of Urban Milwaukee and help support real independent journalism. Plus you get some cool added benefits, all detailed here.
Political Contributions Tracker
Displaying political contributions between people mentioned in this story. Learn more.
- June 13, 2016 - Tom Barrett received $400 from Danielle Bergner
Eyes on Milwaukee
-
Church, Cupid Partner On Affordable Housing
 Dec 4th, 2023 by Jeramey Jannene
Dec 4th, 2023 by Jeramey Jannene
-
Downtown Building Sells For Nearly Twice Its Assessed Value
 Nov 12th, 2023 by Jeramey Jannene
Nov 12th, 2023 by Jeramey Jannene
-
Immigration Office Moving To 310W Building
 Oct 25th, 2023 by Jeramey Jannene
Oct 25th, 2023 by Jeramey Jannene


